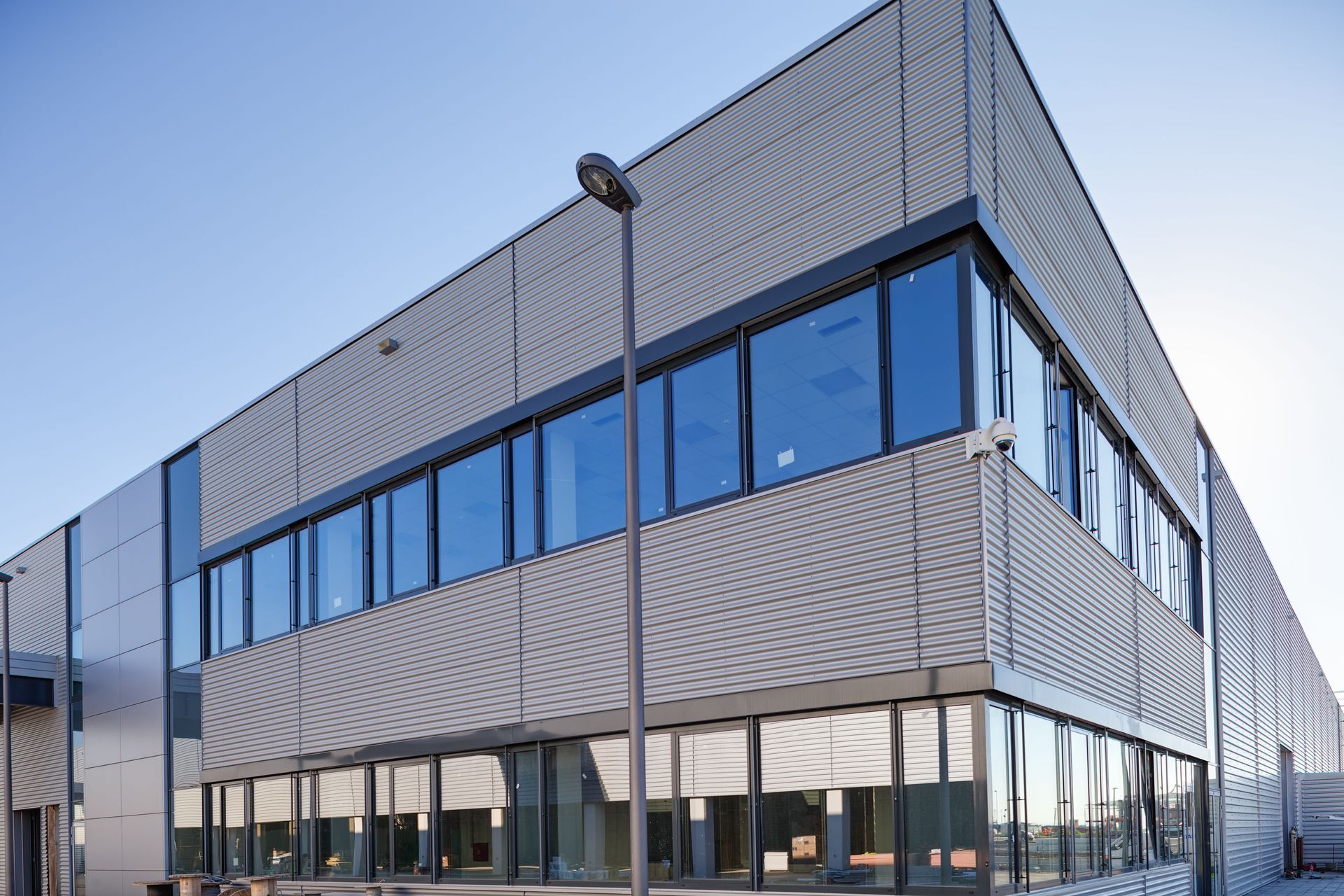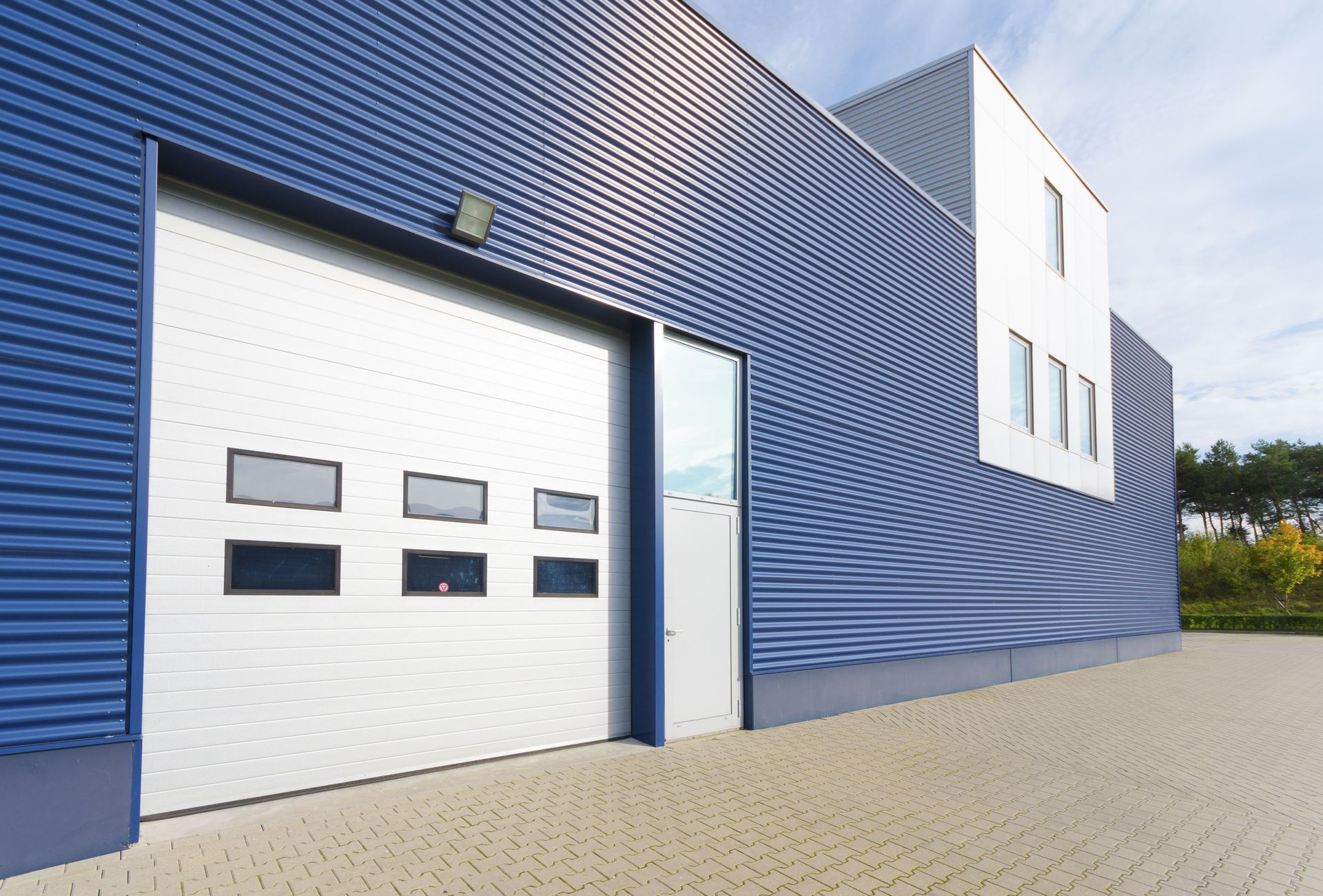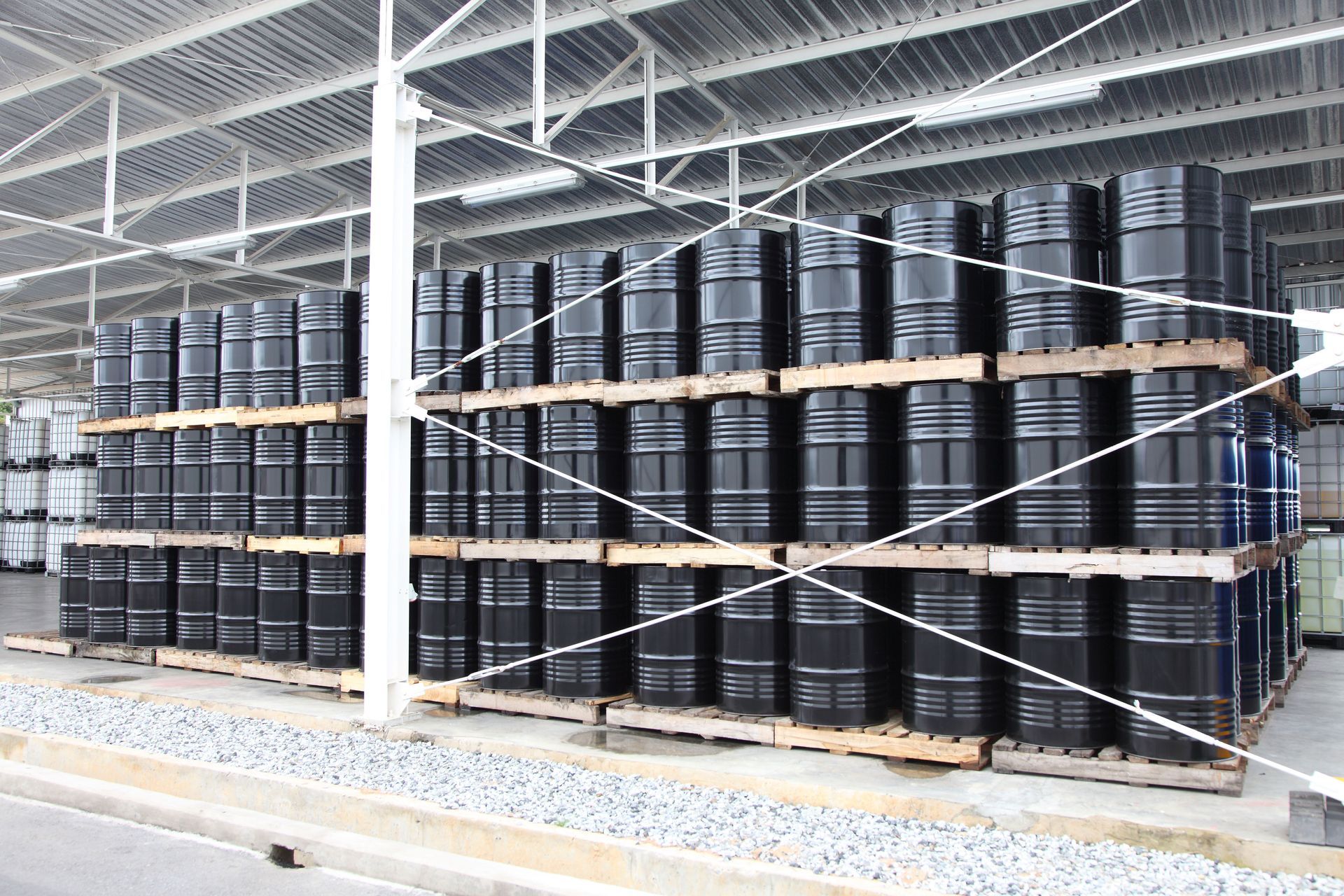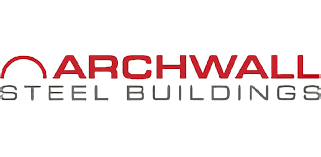Key Factors to Consider When Designing a Commercial Building
In the ever-evolving world of modern architecture, designing a commercial building is a critical component of urban development and business functionality. Successful buildings are not just functional spaces—they are environments that foster productivity, reflect tenant identity, and integrate seamlessly into the surrounding community. Effective planning requires a balance of creative vision, strategic foresight, and adherence to regulatory and environmental standards, ensuring each project meets present demands while remaining adaptable for future needs.
The design of a commercial building impacts not only its physical structure but also its economic, ecological, and social footprint. From site selection to sustainable construction materials, every decision shapes both immediate performance and long-term viability. This guide explores essential factors architects, developers, and stakeholders should consider when designing a building, offering insight into creating spaces that are practical, visually appealing, and future-ready.
Analyze Site Selection and Zoning Regulations
Choosing the right location is foundational to a commercial structure’s success. Zoning regulations govern permissible activities, building height, and overall land use, directly influencing the project’s feasibility. Understanding these regulations from the outset helps avoid costly legal setbacks and ensures compliance with local ordinances. Site selection must account for these rules while aligning with broader development goals and community expectations.
Financial considerations are closely tied to zoning outcomes. Certain areas may offer tax incentives, while others may impose restrictions on commercial activities. Engaging proactively with planning authorities can clarify regulatory nuances, identify opportunities, and prevent unforeseen obstacles. Aligning a commercial building with neighborhood dynamics fosters community acceptance, supporting both operational success and positive urban development.
Assess Accessibility and Transportation Links
Accessibility directly influences tenant occupancy, customer traffic, and operational efficiency. Proximity to highways, public transit, and pedestrian pathways enhances convenience, making the commercial building more attractive to both businesses and visitors. Sites with multiple transit options provide additional value and can differentiate a property in competitive markets.
Effective accessibility planning also considers walkability, bike routes, and inclusive transit solutions. Integrating features like secure bike storage, pedestrian-friendly entrances, and clear wayfinding reinforces a building’s appeal and demonstrates commitment to sustainable, user-centered urban design. Collaboration with transportation authorities can further enhance site connectivity, ensuring long-term accessibility and operational resilience.
Incorporate Environmental Considerations
Integrating environmental considerations into commercial structure design safeguards both ecological and operational objectives. Evaluating potential hazards, including flood-prone zones, seismic risk areas, and nearby industrial activity, is essential to create resilient structures. The site’s topography, natural light potential, and climate patterns also inform architectural choices that enhance energy efficiency and occupant comfort.
Preserving natural features, such as mature trees, waterways, and green spaces, contributes to biodiversity and increases property appeal. Thoughtful environmental integration can also facilitate green building certifications, boosting long-term value and sustainability. Strategic orientation and material selection not only reduce energy use but also create healthier and more productive environments for tenants and visitors.
Evaluate Land Costs and Acquisition
Land acquisition costs are a critical determinant of a commercial building’s budget and funding strategy. High land prices can constrain other aspects of development, such as construction quality, technological integration, and design flexibility. Fluctuating property values in competitive markets require careful timing and financial planning to ensure project feasibility.
Conducting thorough market analysis helps identify optimal acquisition opportunities. Comparing current land values with future appreciation potential guides negotiations and strategic purchases. Aligning land costs with location benefits ensures long-term investment value, maximizing both immediate feasibility and future returns. Developers who integrate cost considerations into site selection can secure a strategic advantage while maintaining project quality and functionality.
Optimize Space Efficiency and Utilization
Effective use of space maximizes functionality while minimizing wasted areas. Well-planned layouts support diverse business needs, including collaborative office areas, flexible workspaces, and modular designs that can adapt to tenant requirements. Optimized space contributes to tenant satisfaction, operational efficiency, and the building’s long-term adaptability.
Incorporating multifunctional areas reduces redundancy and increases efficiency. Agile spaces can accommodate evolving business models without extensive renovation, providing financial and operational advantages. Streamlined space utilization also supports sustainable design practices, balancing environmental responsibility with productivity. Through careful planning, commercial structures can maintain high occupancy and functional flexibility over time.
Enhance Architectural Style and Aesthetics
Architectural style communicates a commercial structure’s identity, impacting tenant attraction and public perception. While functionality is essential, visual design plays a pivotal role in creating a memorable and marketable property. Iconic or contextually harmonious designs can improve brand visibility and positively influence the urban landscape.
Materials, finishes, and building orientation contribute to both external appeal and internal experience. Design strategies that harmonize with the surrounding environment foster community acceptance, while well-lit and thoughtfully arranged interiors enhance tenant satisfaction. Aesthetic appeal, when paired with practical design, reinforces the building’s position in a competitive commercial market.
Plan for Flexibility and Scalability
Designing commercial structures with adaptability in mind ensures long-term viability. Flexible floor plans, modular systems, and open layouts enable spaces to respond to changing tenant demands or market conditions without costly reconstruction. Such foresight increases occupancy potential and future-proofs the investment.
Advances in steel framing support flexible, scalable designs, providing strength and modularity for evolving needs. In fact, according to the American Institute of Steel, 55% of new commercial building construction relies on steel framing, highlighting its role in durable, adaptable structures. Integrating flexibility during the design phase enhances both financial performance and operational versatility, positioning the building to meet future market demands effectively.
Ensure Safety and Compliance Standards
Adhering to safety codes and compliance regulations protects occupants and preserves the building’s integrity. Legal requirements encompass fire safety, accessibility, and structural standards, while ethical considerations extend to occupant well-being and risk mitigation. Early engagement with regulators and industry experts helps identify potential issues and ensures proactive resolution.
Technological safety systems, including real-time monitoring and automated emergency response mechanisms, reinforce compliance while reducing risk. Continuous audits during construction further guarantee adherence to standards. Buildings that prioritize safety cultivate trust among tenants, stakeholders, and the broader community, establishing a reputation for quality and reliability.
Pursue Sustainability and Energy Efficiency
Green building practices enhance environmental performance and long-term financial viability. Certifications like LEED and BREEAM offer structured frameworks for energy efficiency, resource conservation, and healthy indoor environments. Buildings achieving these standards often command higher rental values and occupancy rates, demonstrating tangible benefits of sustainable design.
Renewable energy adoption, efficient water management, and the use of sustainable construction materials further reduce operational costs and environmental impact. Solar, wind, and geothermal energy sources provide clean power, while low-flow fixtures, smart irrigation, and greywater recycling minimize water consumption. Selecting recycled, low-carbon, or durable materials contributes to both ecological stewardship and building longevity. Collectively, these strategies reduce the building’s carbon footprint and enhance resilience against environmental challenges.
Designing a commercial building requires a comprehensive approach, balancing site selection, accessibility, environmental responsibility, space utilization, aesthetics, flexibility, safety, technology, and sustainability. Each factor contributes to a building that is functional, appealing, and capable of adapting to future demands. By thoughtfully integrating these elements, developers and architects can create commercial spaces that benefit tenants, the community, and the environment alike.
At Teton West Construction, we specialize in delivering projects that combine innovation, efficiency, and sustainability. By applying these design principles and leveraging our expertise, we ensure each project achieves immediate impact while remaining resilient for the future. Contact us at Teton West Construction today to collaborate with on creating a commercial building that stands as a benchmark for functionality, aesthetics, and long-term success.







Share On: